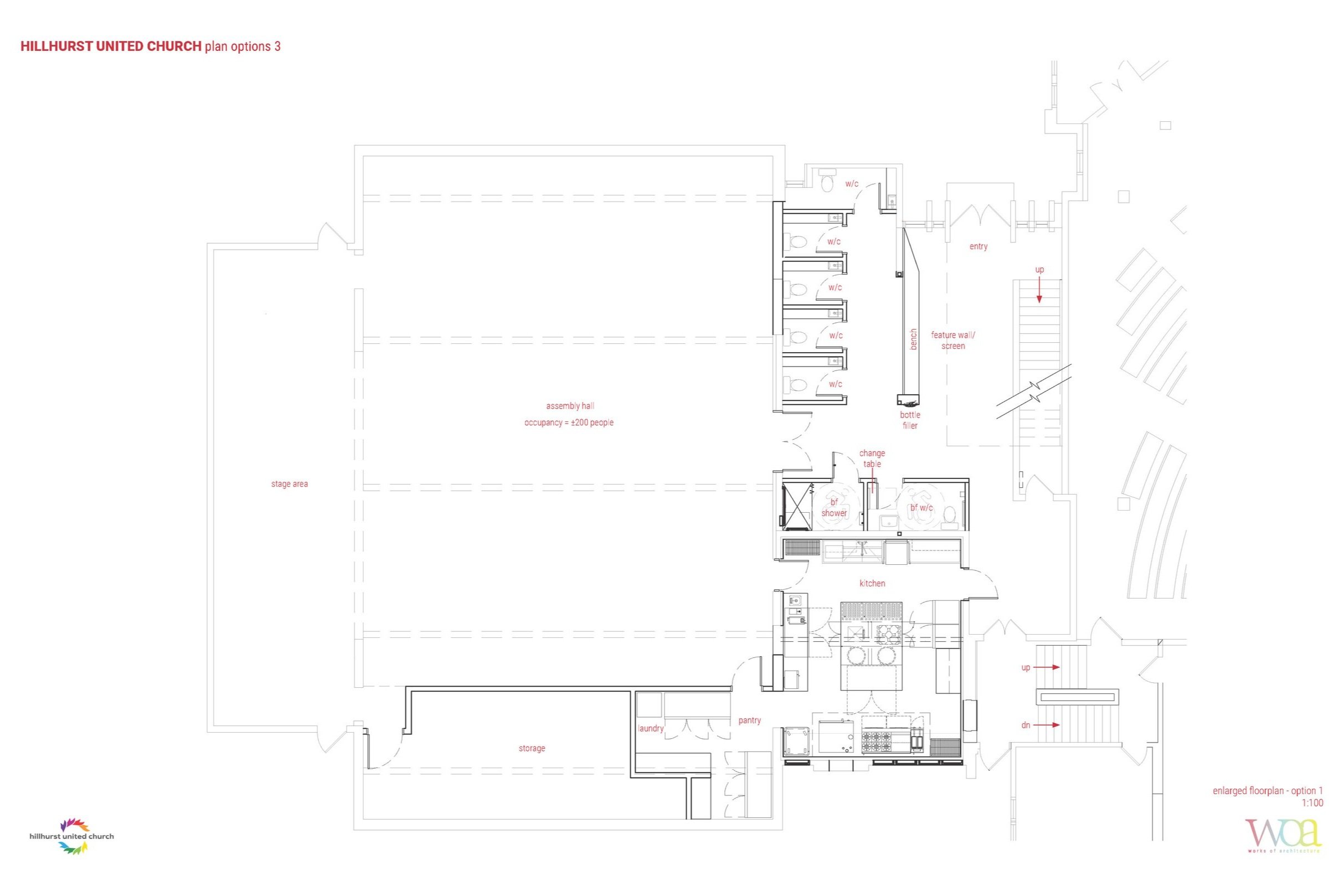June 25, 2023 - Update
A lot has been happening in the background with the renovation with design and planning meetings, and I'm happy to say that you finally see evidence of that with the West entrance blocked off for rejigging the concrete staircase for the new lift.
At the March Congregational meeting, we announced that the lift construction would likely begin in April. At the time, we were engaged in a lengthy negotiation with the city planner to get a building permit for the new enclosed lift on the east side. We decided to end what was becoming a circular discussion with no promise of a Building permit on the other side. In the interest of making our building fully accessible as soon as possible, which it has not been for the last number of years, we made an executive decision to go back to replacing the old open-style lift on the west side, for which a building permit was not required. And as you saw when you came in, this construction has begun.
At the March congregational meeting, we announced that a new commercial kitchen, rather than a residential one, would be the major part of Phase 1 of the renovation. The design of the kitchen has been finalized with some additions; the appliances have been ordered, and we are proceeding on that basis. Before we get to the additions, I want to show you one of the appliances called a combi oven and what it can do.
We have since decided that Phase 1 will also now include the construction of six new washrooms plus a stand-alone shower. The reason for including the washrooms is so the facility can be more easily rented for events. The more immediate benefit to the congregation is obvious. The shower is being installed as an anticipated need for when we return to our previous homeless community services. Including the washrooms also meant that heating, electrical, and water systems updating would also have to take place during phase 1.
During this intense time of meetings and redesign since the March meeting, there was a lot of pressure on architectural capacity, which resulted in a mutually agreeable change of architects. The transition was made amicably and on good terms.
Our new architect Simon Fernandes of World of Architecture, is now in the redrawing stage of phase 1 and we expect that he will be applying for a building permit in July. Repricing would then happen, with construction commencing in September.
Construction scenario including There are long lead times on the larger enhanced air makeup unit and electrical transformer required for the commercial kitchen, resulting in a completion time of early 2024.
Watch the June 25th Renovation Update meeting here
Kitchen floorplan
Renovation floorplan
Entrance mock-up
Entrance mock-up





